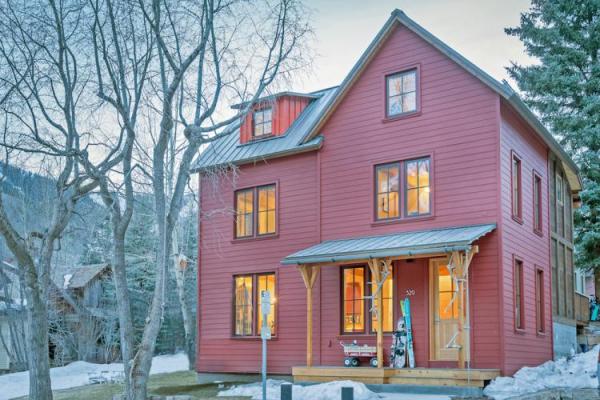Beyond Efficiency is highly motivated to solve the nation’s housing crisis and planet’s climate crisis through our technical work, but the traditional building consulting model isn’t going to cut...
At an elevation of 8750' and winter design temperature of -16 degrees F, the historic mountain mining town of Telluride, Colorado can be cold! Beyond Efficiency was brought on board for its cold-climate expertise and provided buiding envelope advising and detailing, mechanical engineering, and guidance in surpassing Telluride's energy efficiency requirements for the new single-family home. The project was completed in the fall of 2016.
Our detailed plan review of preliminary building envelope details services identified thermal bridging issues at basement wall intersections with the slab and raised floor. Simple modifications significantly reduced heat loss and improved constructability. We also advised on the above-ground framed wall assemby, which resulted in a 2x6 wood-framed wall insulated with dense-pack cellulose, ZIP System sheathing (which doubles as the airtight weather-resistant barrier (WRB)), 2" continuous rigid mineral wool insulation, 1x4 furring, and fiber cement lap siding. The wall assembly reduces heat loss 20% compared to Telluride's minimum requirement, and the R-52 roof assembly is 35% better than code. Alpen high-solar gain fiberglass windows, which include a low-E film suspended between the two panes of glass, reduce window-related heat losses by 50% compared to code and round out the high-performance envelope package.
The final mechanical system design includes heat-recovery ventilation and in-floor radiant hydronic heating provided from a 95% AFUE high-efficiency condensing gas boiler. Utility bills from the first year of occupancy demonstrate the project's highly efficient design: the household's total site energy is about 20% less than that of the average Colorado residence, an impressive feat given that Telluride is in a significantly more extreme climate zone than a majority of Colorado's population.
Photo credit: Arkin Tilt Architects





