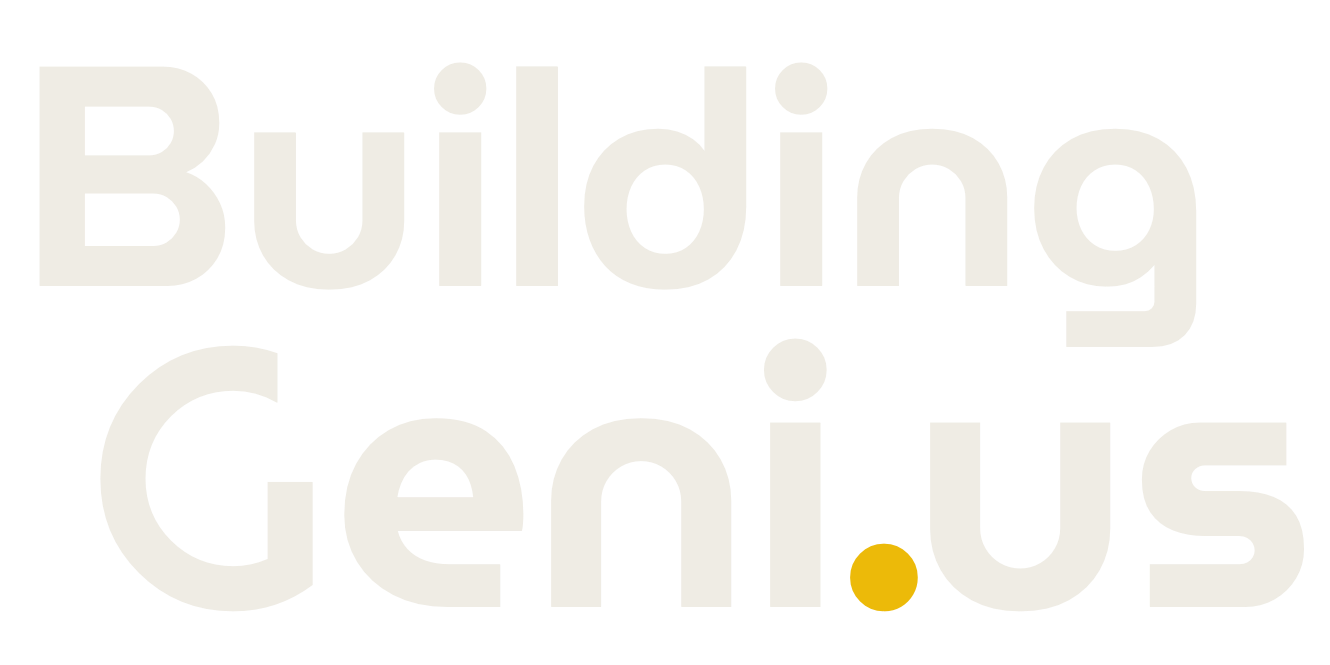Beyond Efficiency is highly motivated to solve the nation’s housing crisis and planet’s climate crisis through our technical work, but the traditional building consulting model isn’t going to cut...
Blog
-
Monday, December 01, 2025
-
Tuesday, March 18, 2025
-
Sunday, December 01, 2024
-
Wednesday, March 20, 2024
© Beyond Efficiency 2024 | San Francisco Bay Area, CA • (415) 236-1333 | Jackson Hole, WY • (307) 200-7236 | Review our Privacy Policy













