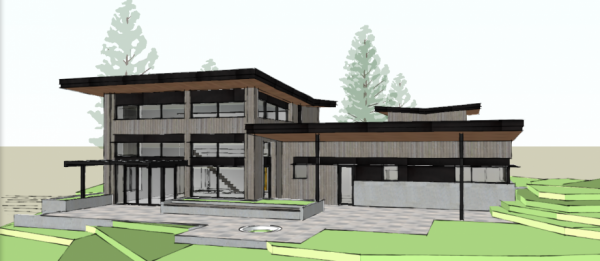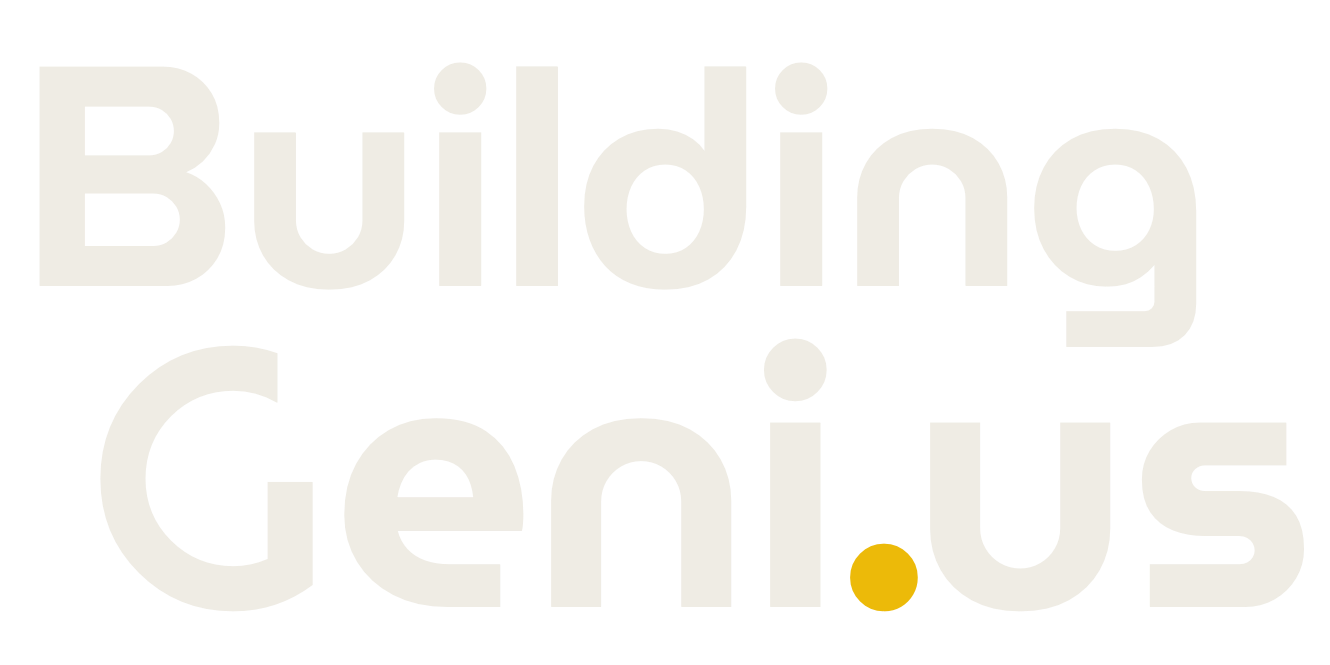Beyond Efficiency is highly motivated to solve the nation’s housing crisis and planet’s climate crisis through our technical work, but the traditional building consulting model isn’t going to cut...
Targeting International Passive House certification
Perched on a hill with southern lake views and ideally situated for passive solar design, this home is expected to be the first Passive House in Northern Idaho. Construction assemblies include concrete slab on grade over 12" of EPS foam, 12" SIPS panels with 2x4 interior service cavity, 24" roof trusses with "flash 'n batt" (high-density spray foam with blown-in fiberglass), and super-high-performing triple-pane European windows.
Once engaged with the project, Beyond Efficiency was able to significantly simplify the originally designed assemblies while still meeting the strict Passive House standard--our value engineering recommendations included elimination of a crawlspace area, reduction in subslab foam from 18" to 12", and elimination of continuous exterior insulation. As of early 2015, the project is in early construction and will soon be installing SIPS panels.
Rendering courtesy of Uptic Studios





