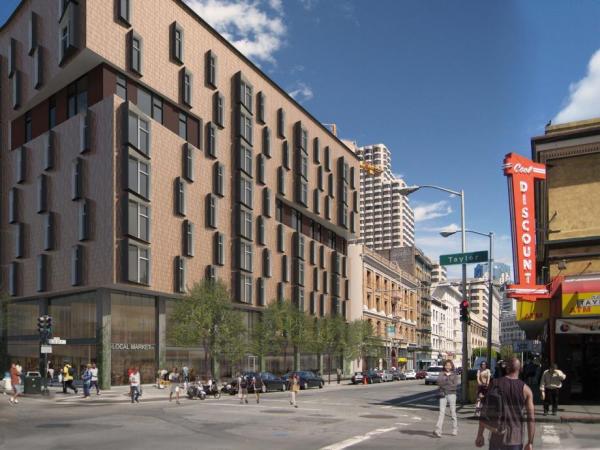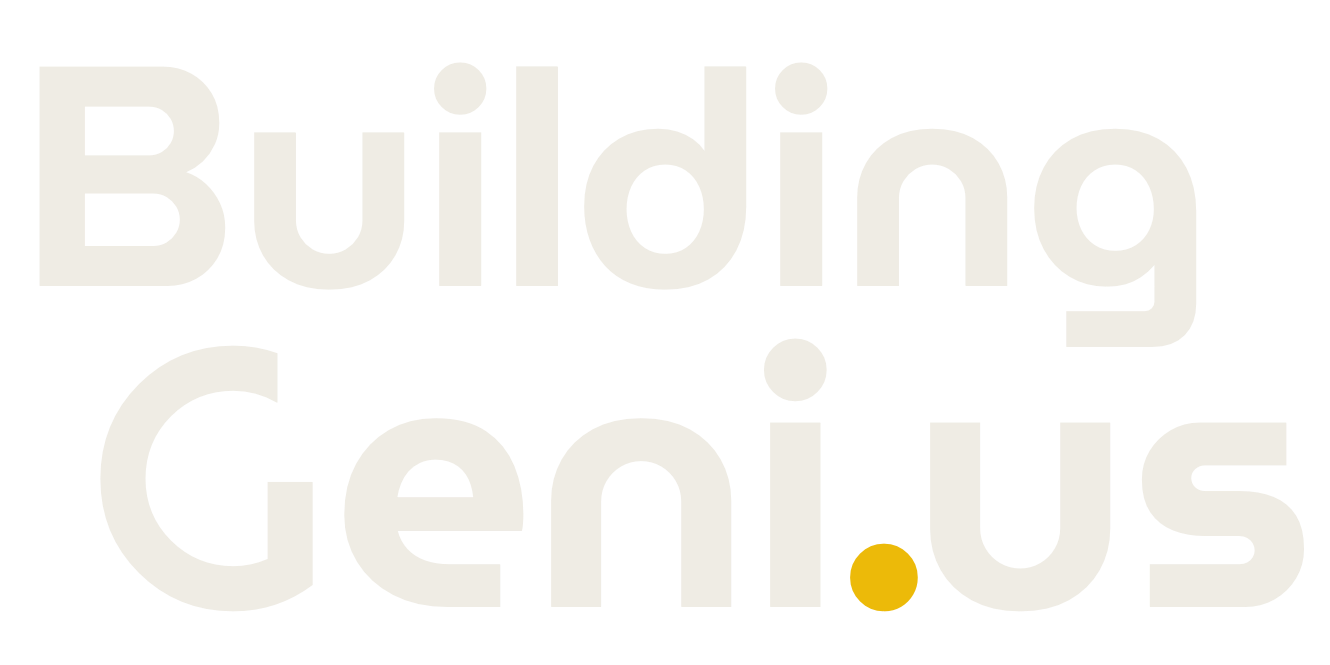Beyond Efficiency is highly motivated to solve the nation’s housing crisis and planet’s climate crisis through our technical work, but the traditional building consulting model isn’t going to cut...
Targeting LEED for Homes Midrise Platinum, ENERGY STAR Highrise + CMFNH Incentives
Eddy + Taylor Apartments is a half-acre-urban infill project that transforms an existing surface parking lot into a new 8-story, high density building with 113 affordable units for families in the Tenderloin District of San Francisco. As a transit-oriented development with easy access to public transportation and community amenities, the project offers secured bicycle parking and no car parking.
While Beyond Efficiency was formally hired for energy modeling, code compliance and green program certification, clients often appreciate our team's ability to provide in-depth technical analyses to support design decisions:
- One analysis we provided compared and contrasted two possible mechanical system options to provide space heating for the 113 apartments. While construction cost was expected to be the key decision driver, numerous other factors were also be considered to ensure the selected strategy was best for the long term.
- In another analysis, we completed a detailed overheating study to address concerns with the selected heating-only HVAC approach. We considered current climate data as well as a future scenario with 10 degree higher temperatures. For the current climate scenario and assuming windows with a solar heat gain coefficient (SHGC) of .25, our modeling analysis projected that "worst-case" building zones may experience temperatures above 80 degrees as much as 3% of the time. We recommended providing ceiling fans in living rooms and bedrooms, and encouraging tenants to open windows at night to bring in cooler outdoor air (even in the heart of urban San Francisco, air monitoring data indicates that particulate matter is low during nighttime).
As of summer 2017, the project is under construction.
Rendering courtesy of David Baker Architects





